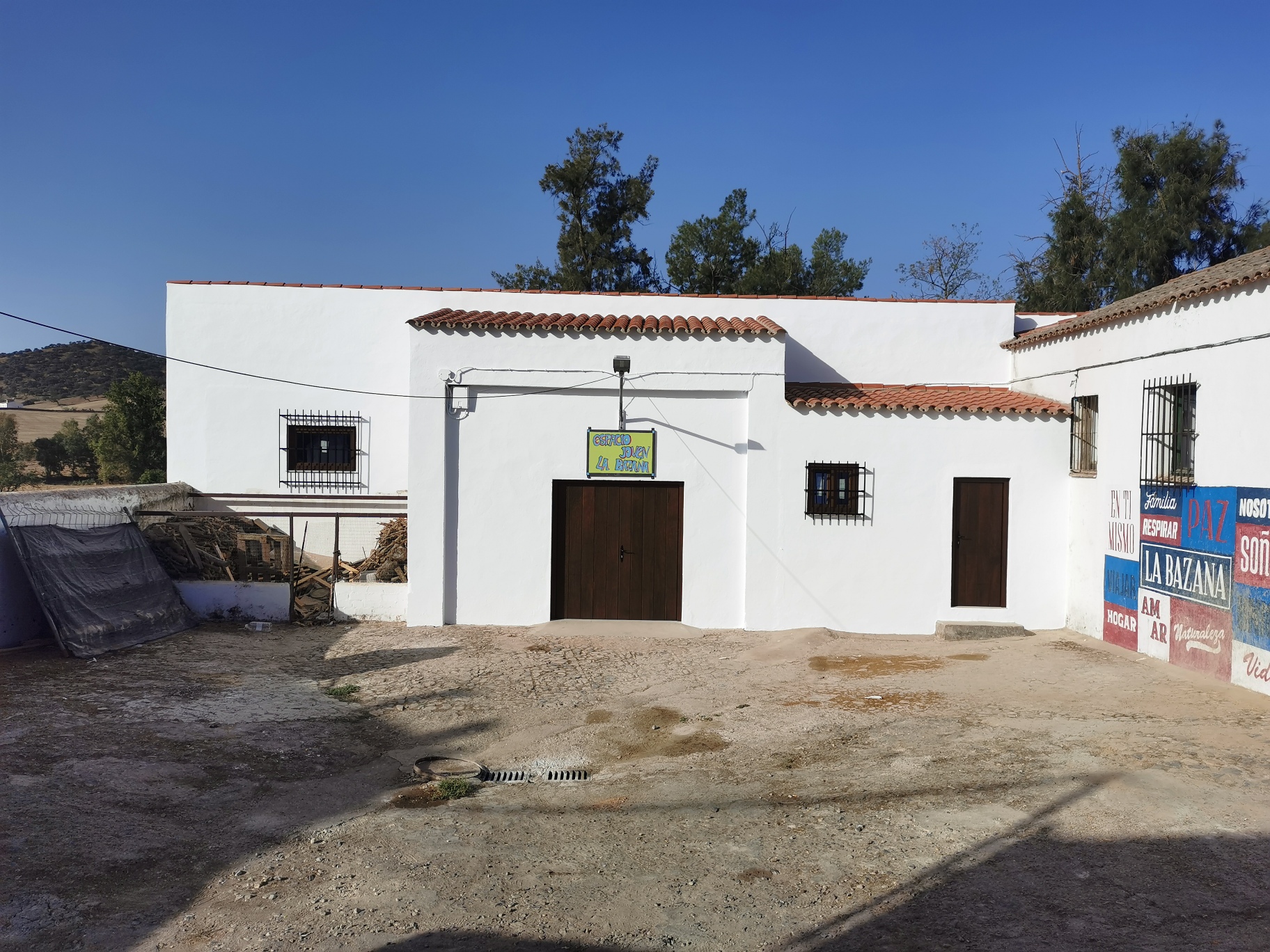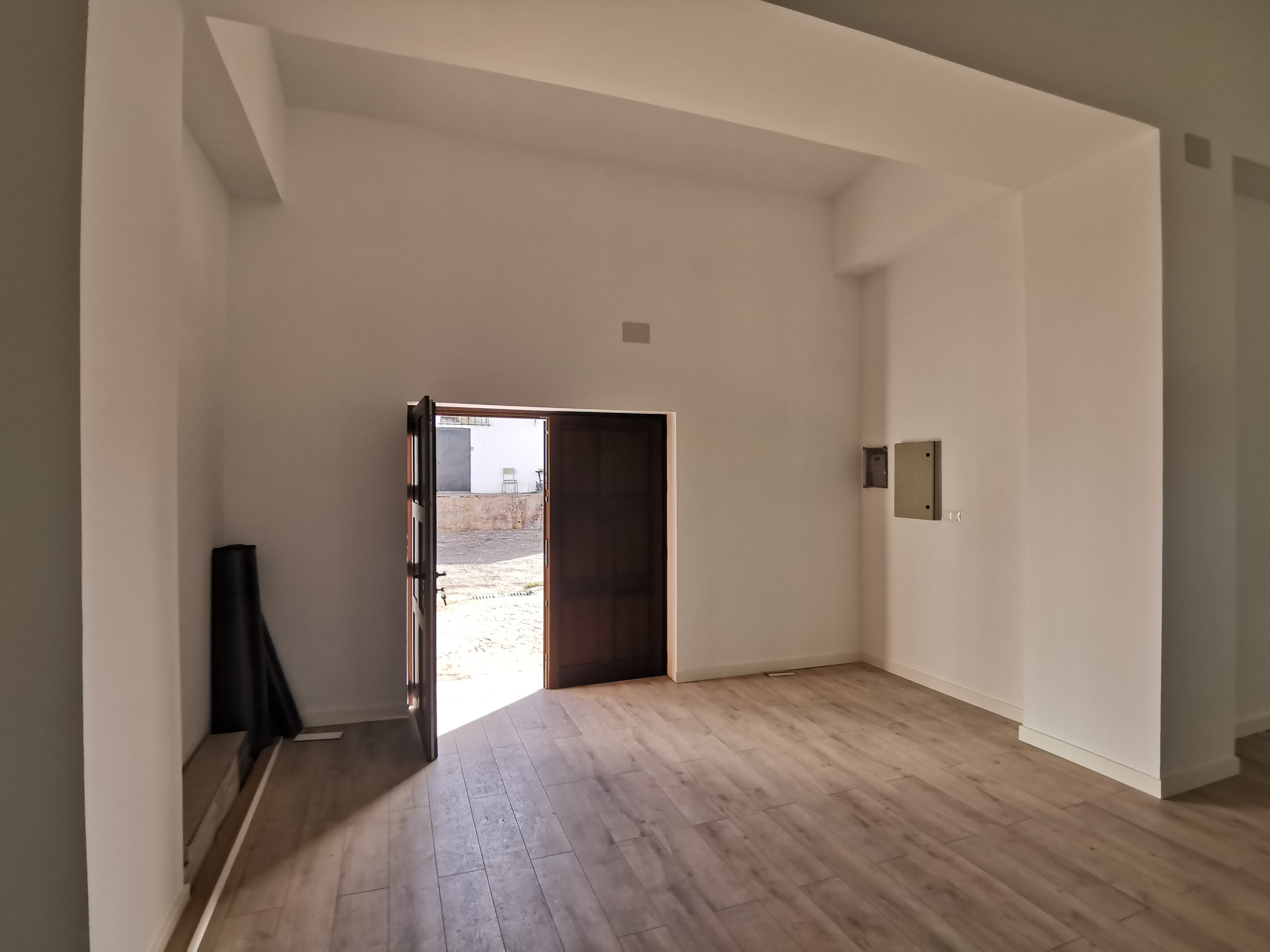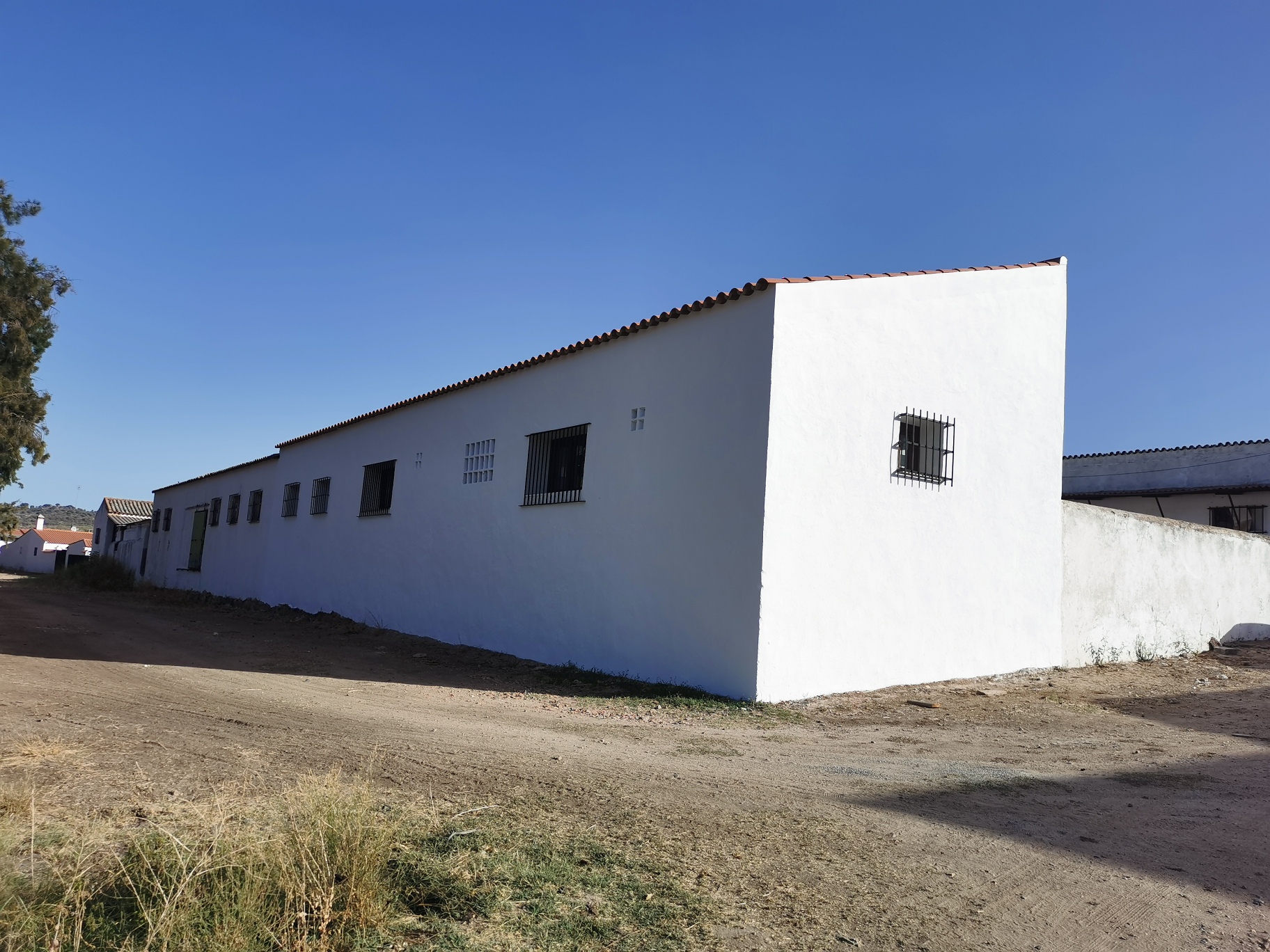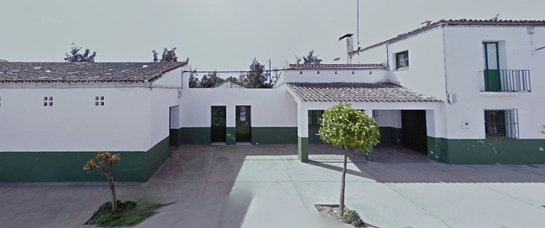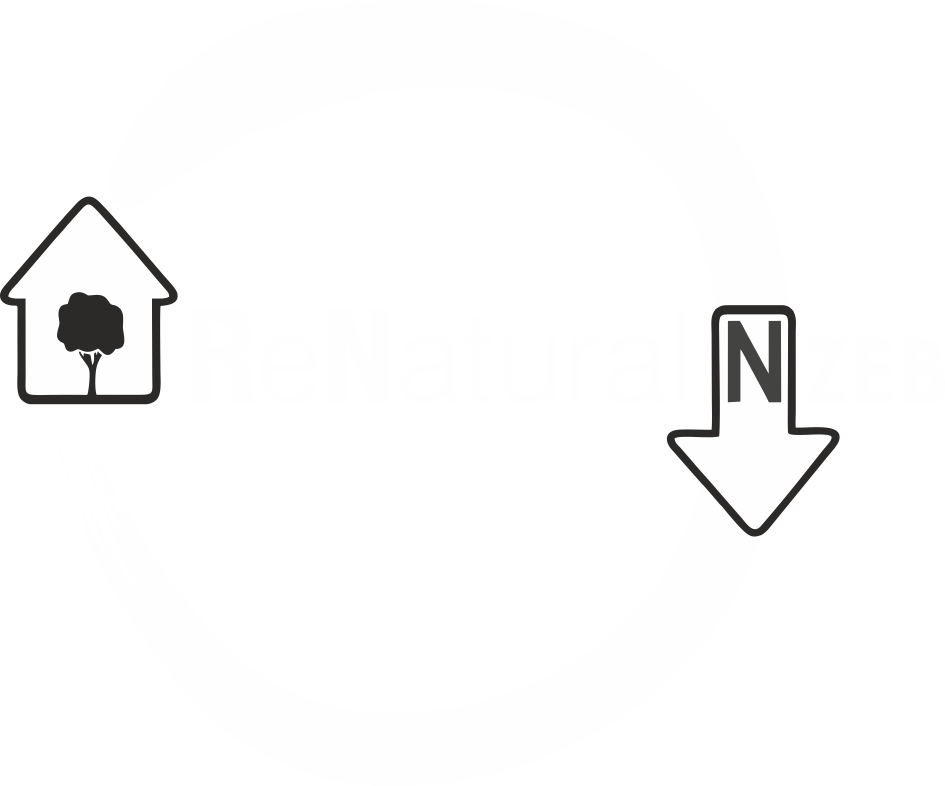La Bazana is a settlement town inaugurated in 1956. Its project was developed by the architect Alejandro de la Sota.
Its urban fabric is organized in a linear way, creating different urban squares in which the houses are distributed. There are two other residential belts, to the north and south of the town.
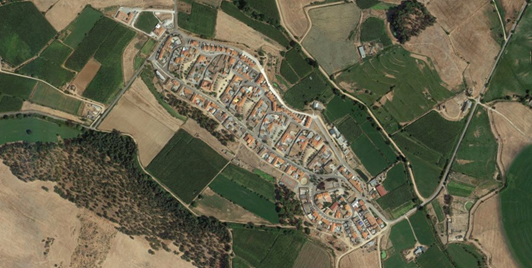
A public building, known as "La Hermandad Sindical", has been chosen as demonstration project. The building complex, located in the extreme central southwest of the town, has several buildings originally destined for machinery, grain storage and crops.
This demonstration project will act on two of its buildings:
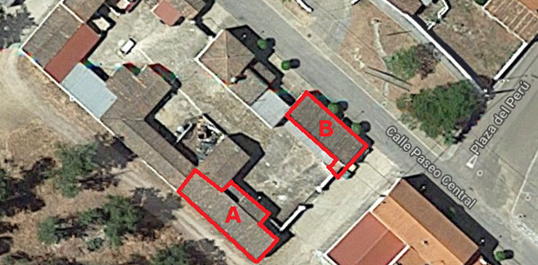
Like the rest of the demonstration projects, the rehabilitation project for these buildings will use natural materials and green and circular economy criteria, in order to achieve a Nearly Zero Energy Building with low carbon footprint.
Description of the intervention:
a) Facades. A kenaf thermal and acoustic insulation panel will be placed on the existing wall. Both the interior and exterior classing will be executed with lime mortar, finished with paint.
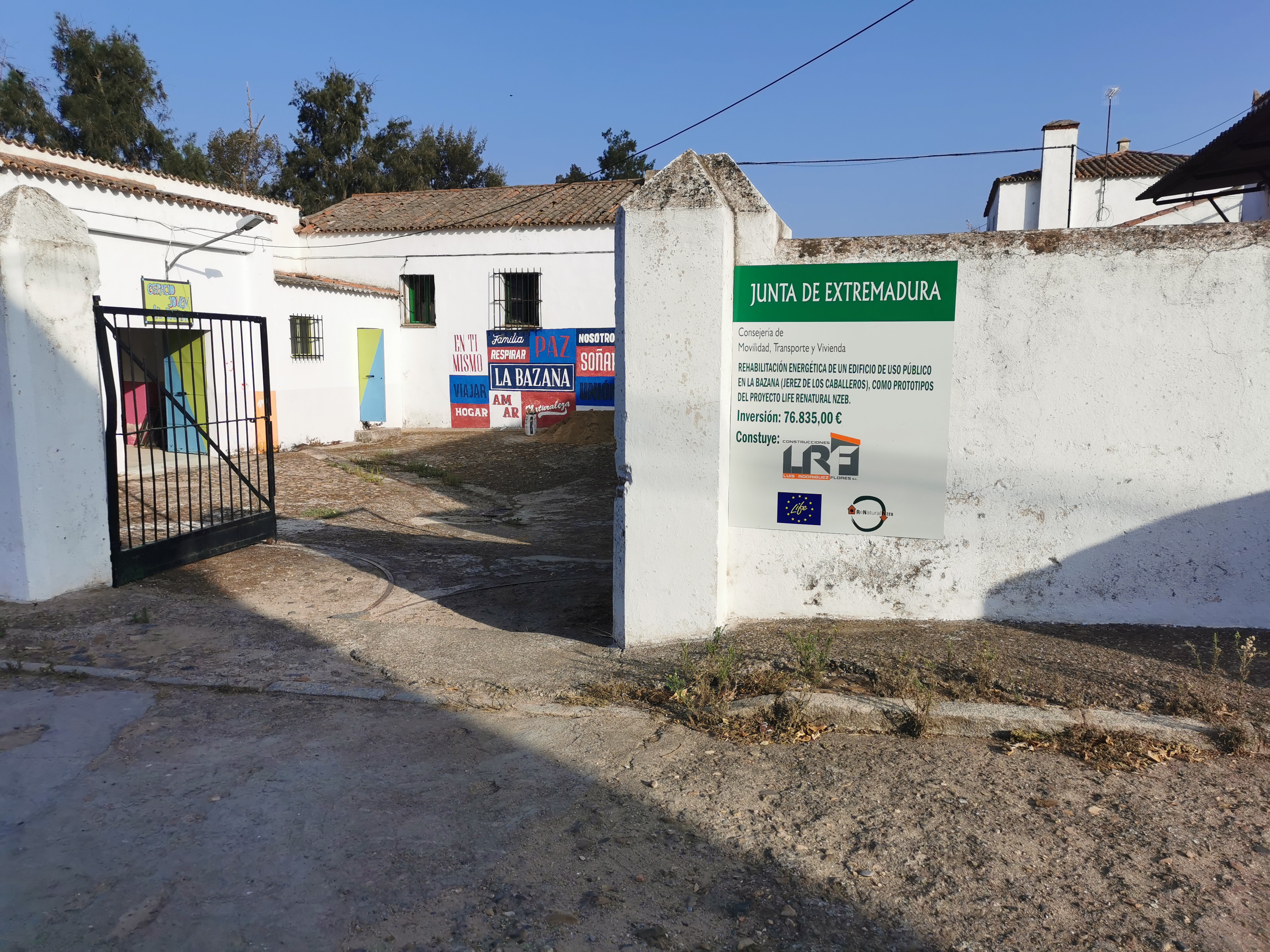
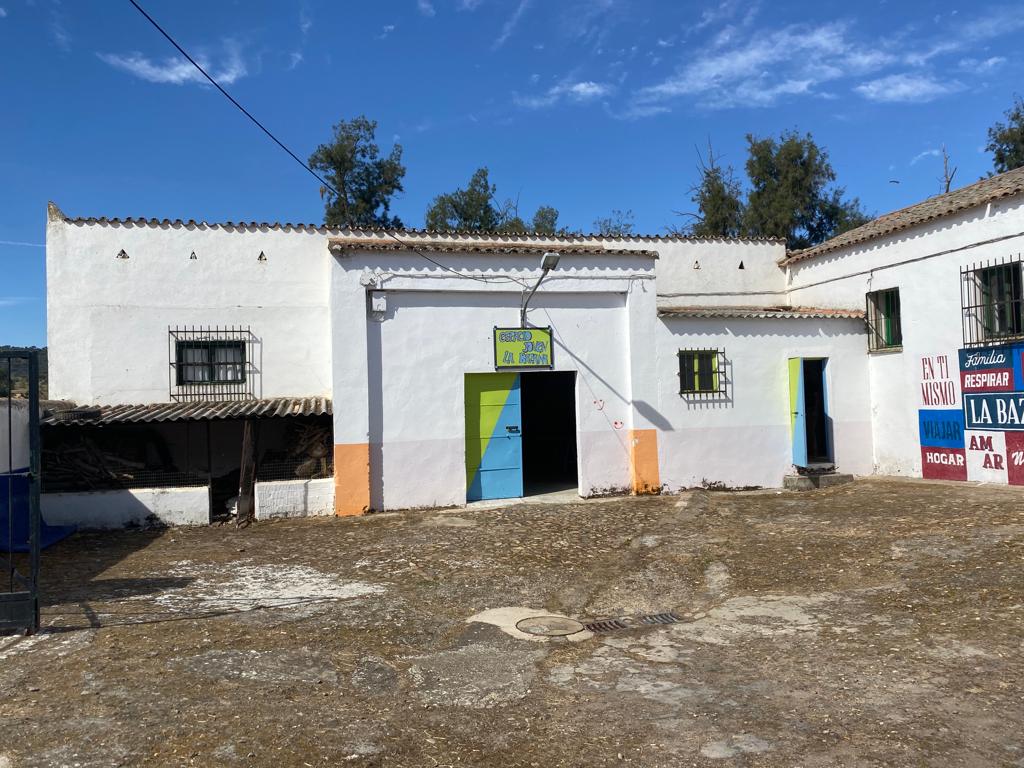
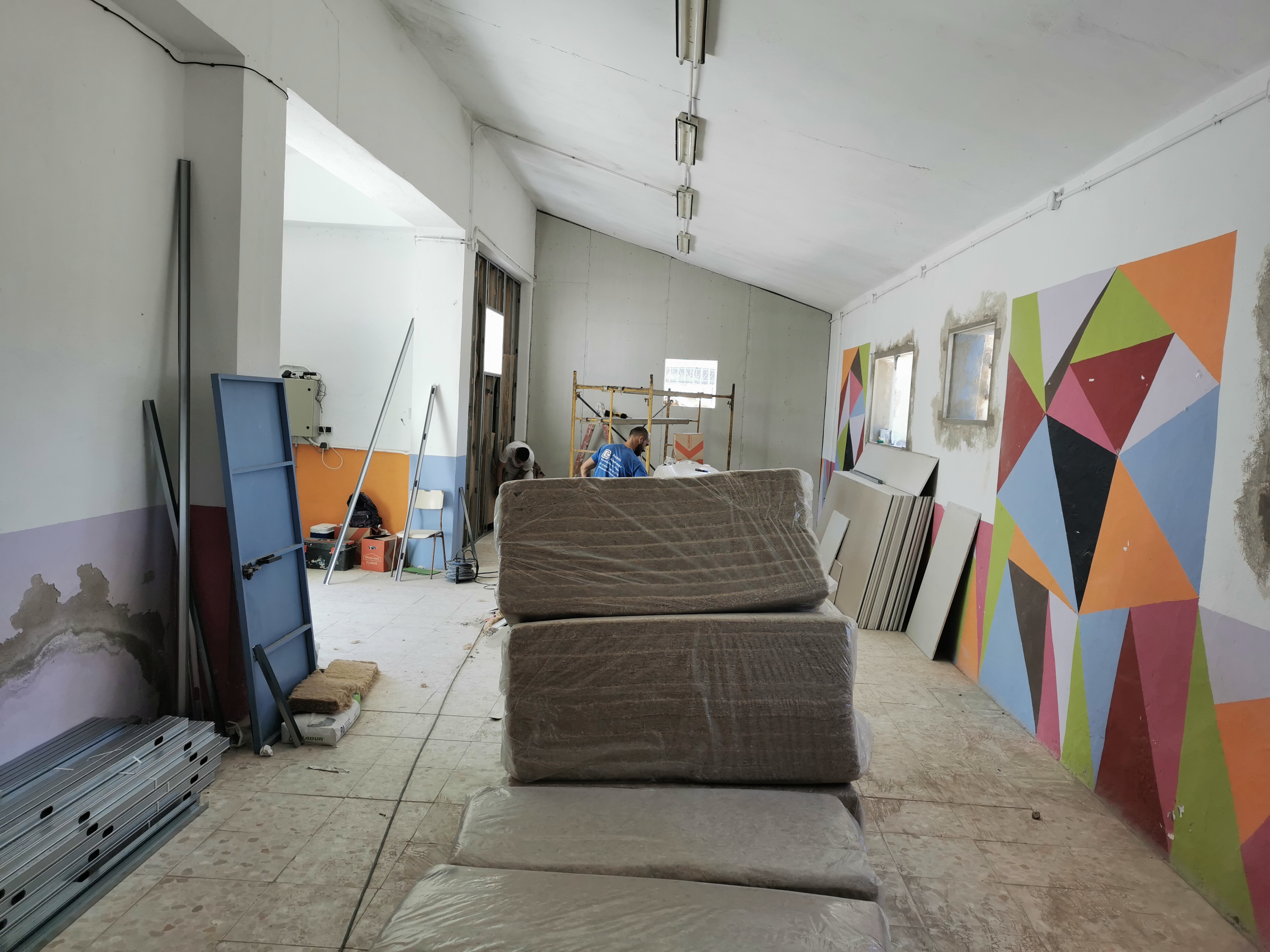
b) Floors. Currently, the buildings have terrazzo flooring. On the existing pavement, the project proposes to place a pavement of agglomerated cork tiles, without additives.
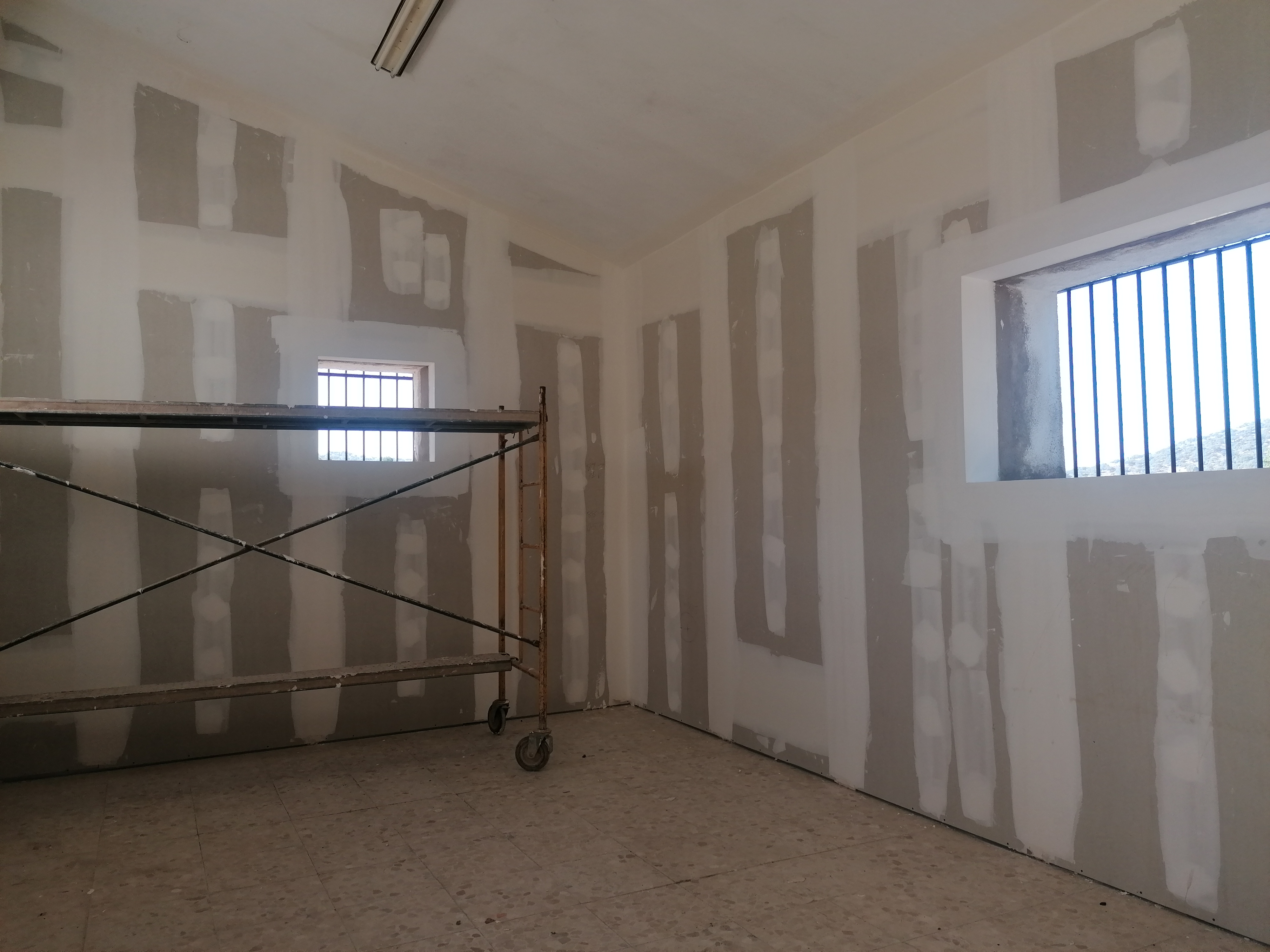

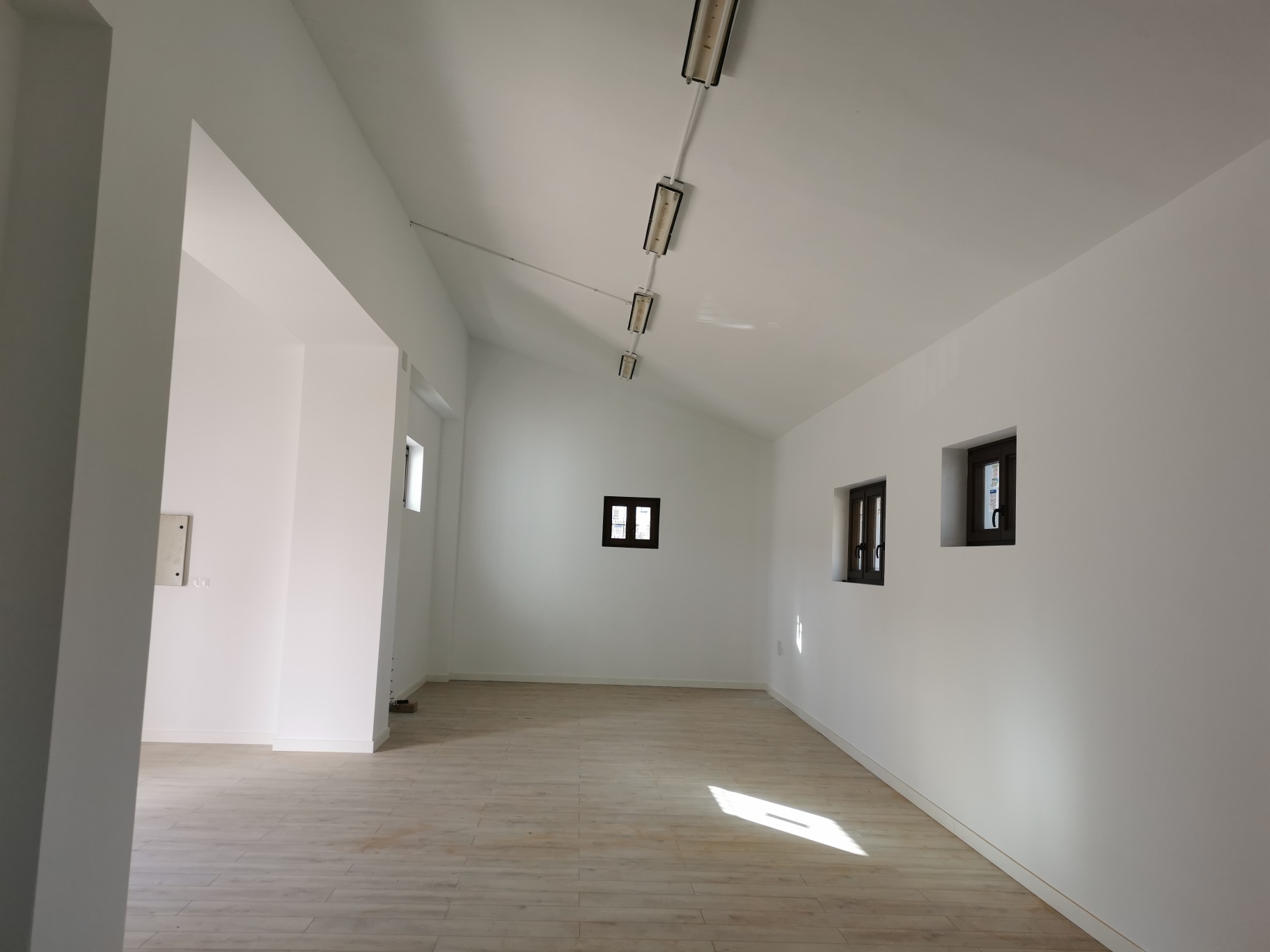
d) Windows. The current windows are made of aluminum without thermal break and simple glass. These will be replaced by wooden windows and double glass.
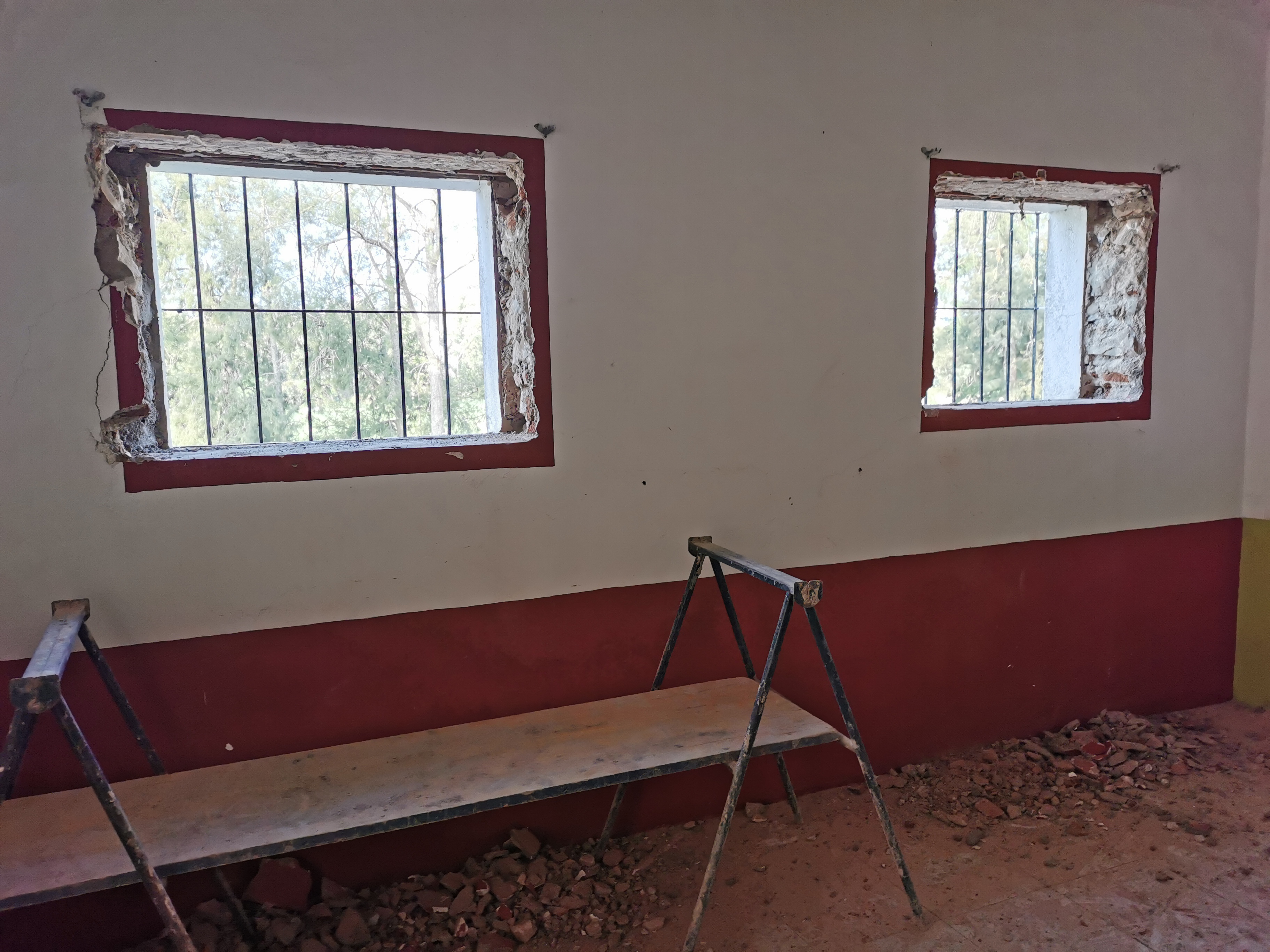

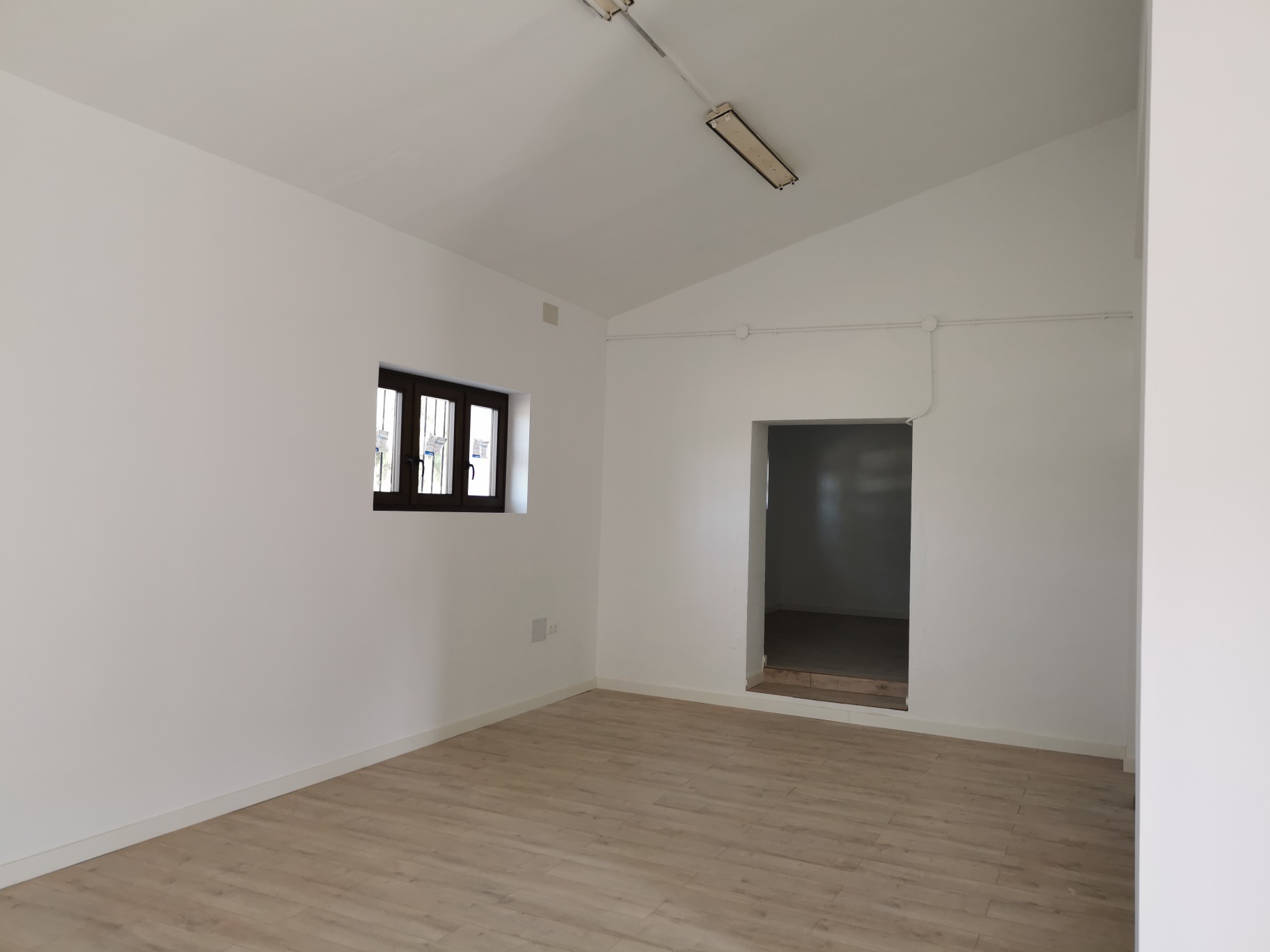
e) Current state of rehabilitation.
